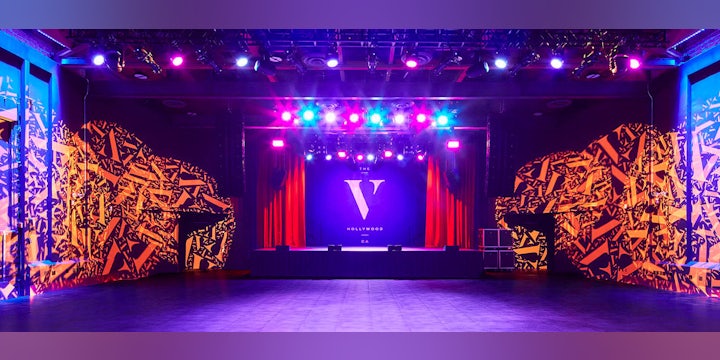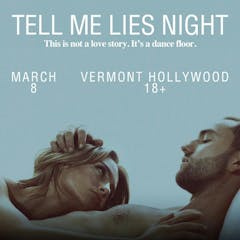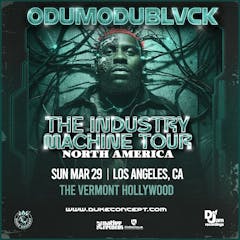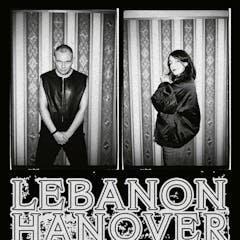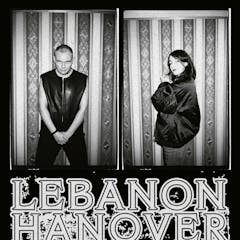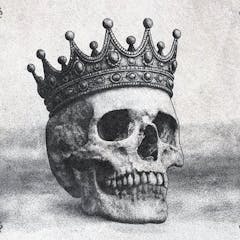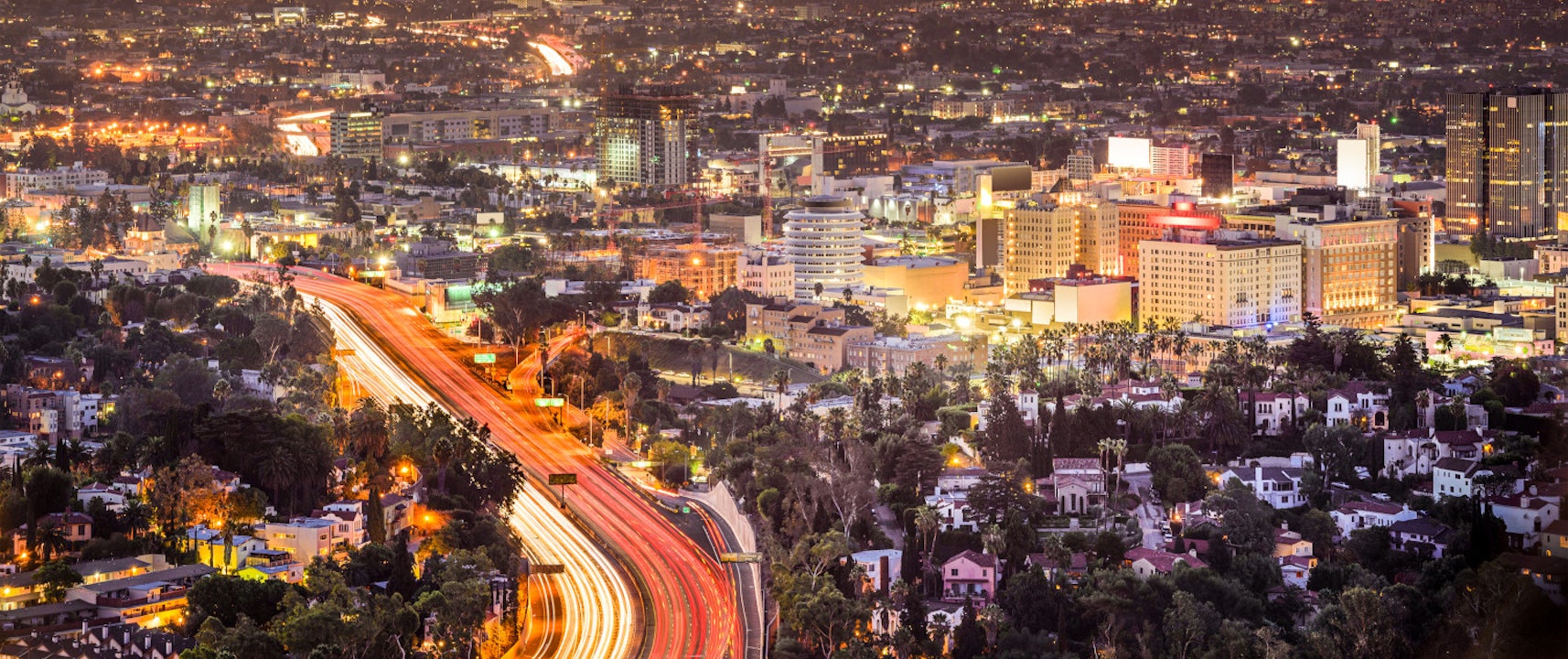
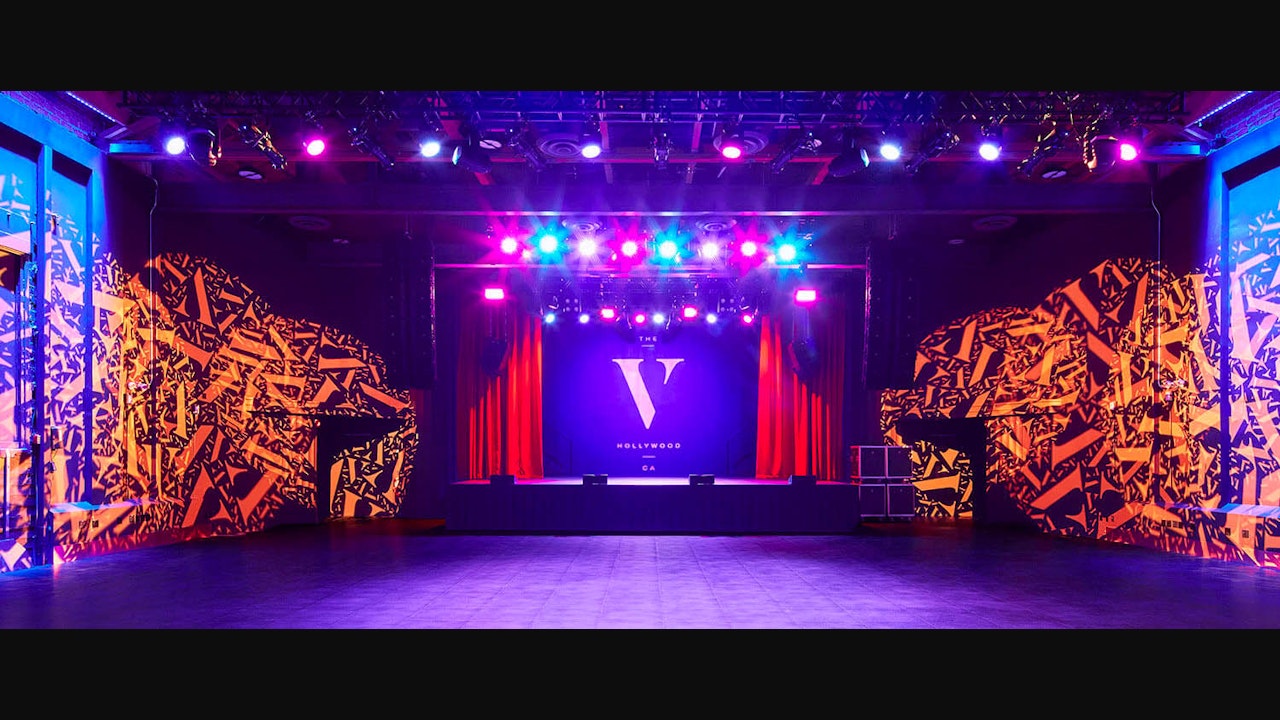
The Vermont Hollywood
The Vermont Hollywood
∙
Los Angeles
Nightclub
Nightclub
Upcoming Events
Sunday, March 8
Friday, March 13
Sunday, March 29
Thursday, April 16
Friday, April 17
Saturday, April 18
Details
Description
The Vermont Hollywood offers multiple spaces to enjoy any type of event. With over 13,000 square feet, each space features unique and one-of-a-kind offerings. Sit back and relax in an impeccably designed greenroom before performing, enjoy 3 full service bars, as well as a VIP mezzanine, a dance-floor and more. Illuminated by a dramatic digital marquee and a beautiful 42 foot Art Deco tower, the Vermont will play host to an innovative interactive 3D lobby experience that can be specifically customized for each event.
MAIN FLOOR
The spacious main floor offers guests a large dance floor, several bars to enjoy specialty cocktails, and a stage with sound and acoustic technology that rivals the best theaters in the world. The dance floor is the perfect space to view the stage from any position.
MEZZANINE FLOOR
The Vermont's curved mezzanine floor can host up to 229 guests. And, with a separate VIP entrance, the theater can accommodate those guests seeking privacy. The Mezzanine can be curtained off for certain events or opened for perfect views of the dance floor & stage. The mezzanine floor also features a grand luxury bar.
GREEN ROOMS
Green rooms are located on both sides of the stage. Each green room includes bathrooms, showers, vanity station, refrigerator, entertainment center, live video feeds, Wifi, washer & dryer, Performers Lounge located behind the stage includes large seating area, live video feeds, entertainment center, wet bar, & wifi.
Gallery
Swipe to view more images.
